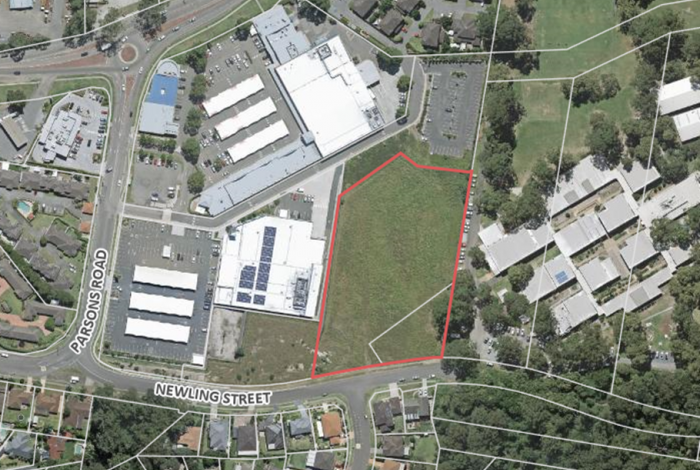Planning Proposal in respect of land at 121-129 Newling Street, Lisarow
A Planning Proposal (108/2020) was prepared for part of Lot 122 DP 1218619 and Lot 4 DP 660988 at 121 – 129 Newling Street, Lisarow (the site).
The Planning Proposal sought to rezone the site from B2 Local Centre to R1 General Residential under Gosford Local Environmental Plan 2014 or the Central Coast Local Environmental Plan, whichever was in effect at the time. The vacant land is considered surplus to the needs of the surrounding urban area with regards to Business zoned land and the rezoning will provide the opportunity for medium density housing located close to Lisarow Shopping Centre.
The Planning Proposal and other relevant supporting documentation was exhibited between 19 November and 17 December 2021 at:
- Wyong Office: 2 Hely Street, Wyong (subject to COVID restrictions)
- On this page
The community were invited to view the Draft Lisarow Planning Proposal (main document) and supporting documentation available in the document library on this page.
Have your say
Submissions were addressed to the Chief Executive Officer, Mr David Farmer by 5pm 17 December 2021 via:
- the online submission form (preferred)
- email: ask@centralcoast.nsw.gov.au
- post: PO Box 20, Wyong NSW 2259
Central Coast Council is authorised to exercise the functions of the Minister for Planning and Public Spaces under section 3.36 of the Environmental Planning and Assessment Act 1979 (making of the plan) that are delegated to it by the Gateway Determination dated 4 August 2021, in relation to the planning proposal.
Your attention is drawn to the provisions of the Government Information (Public Access) Act 2009 which allows for possible access to certain public and personal documentation. View our privacy statement.
Links
Segmented Documents
Planning Proposal
Council Report
Gateway
Agency Response
Mapping
Timeline
Who's listening
What was the purpose of the Planning Proposal?
The purpose of the Planning Proposal was to zone vacant land zoned B2 Local Centre to R1 General Residential.
What residential development was proposed for the site?
No specific residential development was proposed as part of the Planning Proposal. Under the proposed R1 General Residential zone a variety of residential development is permitted with consent, ranging from low density residential development to medium density housing.
What were the proposed planning controls for the site?
The Planning Proposal proposed to zone the site to R1 General Residential and includes other mapping layers relating to building height, floor space ratio and minimum lot size. Other development controls for future development are set out in the Gosford Development Control Plan 2013.
What happens after the public exhibition period?
Central Coast Council will consider any submissions made during the public exhibition period and will review the Planning Proposal. Should Council be satisfied that all issues have been satisfactorily addressed, the Planning Proposal will be finalised under delegation.
Is there an accompanying draft Development Control Plan, draft Contributions Plan or draft Planning Agreement?
It is noted that Council’s resolution includes the concurrent exhibition of any draft Development Control Plan (DCP), draft Contributions Plan (CP) or draft Planning Agreement, if they are required. Following subsequent consideration of these matters it is considered that they are not required.
The existing DCP (Chapter 5.14 of Gosford DCP 2013) specifically applying to Lisarow/Niagara Park relates to the surrounding low density residential area that is now fully developed. It does not relate to the Business zoned area comprising Lisarow Shopping Centre nor the R1 zoned land surrounding the Centre. As the subject land is not currently in Chapter 5.14 of the Gosford DCP it is not required to be included in this site specific DCP Chapter. Any infrastructure augmentation or roadworks for the individual development site are able to be assessed as part of a future Development Application and thus not required to be included in a site specific DCP or Planning Agreement.
The existing CPs (CP 8A Drainage, CP 8B Roadworks and Traffic Management, 8C Community and Recreation Facilities) do not relate to the B2 zoned Local Centre or the surrounding R1 zoned land. The area covered by these CPs is fully developed and all the CP works have been funded and completed. Therefore, there is no requirement to include the subject land in the CPs.
