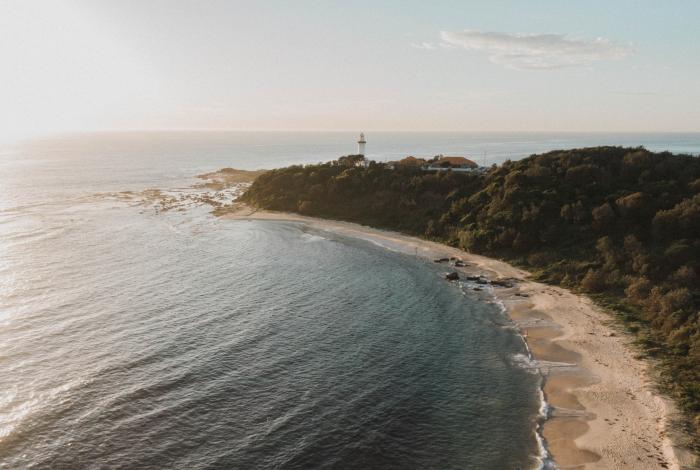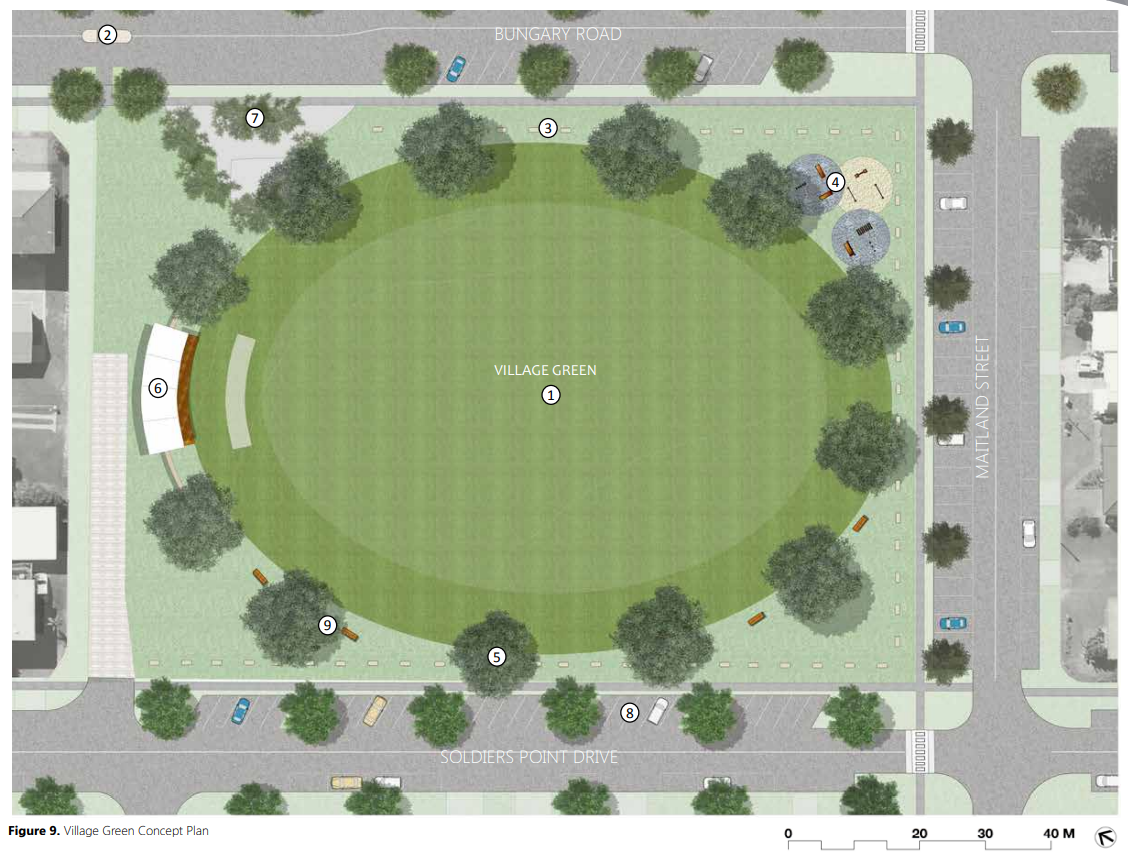Norah Head Community Hall
Council has received $935,000 Grant from the NSW Government’s Stronger Country Communities Fund to build a new community hall at Norah Head.
Plans to build a new community hall were outlined in the Masterplan for Norah Head Village 2017 with extensive community consultation in 2019. The Masterplan proposes to relocate existing amenities building and provide services for events.
This project is included in Council’s capex program to be delivered over two financial years and the preliminary plans have been made available for the community to view and provide suggestions that may be considered in the final design.
The new community hall design includes a multifunctional hall, kitchen, accessible toilets, storage. The playground equipment from the current Norah Head Hall site will also be relocated and included.
The community are invited to:
- view the Preliminary Drawings
- view the detailed FAQs (available below)
Have your say
Anytime Council upgrades a community facility we consider the community that we hope will use them.
The community was invited to:
- Ask a question via the online form. Responses to these questions will be made available at the bottom of this page.
- Submit a suggestion for the new community hall via the online form.
- Register for the in-person information session on Monday 22 August from 6.30-7.30pm at Soldiers Beach Surf Club (past date)
Feedback was accepted between 15 August and 12 September 2022.
We value your opinion and will use the feedback you have provided to inform the final design for the Norah Head Community Hall.
View the Engagement Summary here.
When providing feedback to Council your attention is drawn to the provisions of the Government Information (Public Access) Act 2009 which allows for possible access to certain public and personal documentation. View our privacy statement.
Links
Basic Documents
Segmented Documents
Timeline
Who's listening
Why is Council building a new community hall?
The Norah Head Village Masterplan contains plans for a new community hall. This project will replace the existing community hall which is considered dilapidated beyond repair and requiring demolition
Where will the new community hall be located?
The Norah Head Village Masterplan proposes that the new community hall is located on the village green, adjacent to the current Hockey Building (see number 6 in the image below). The current Hockey Building will also be demolished, as it is also in poor condition not fit for purpose and as termite damage. The area is used as a training field by sporting group during pre-season, which can still occur.
Who will be able to use/hire the new community hall?
The new Hall will become a space to hire under Council’s community facilities and will be available to all groups of the community. The cost will be aligned to Council’s current Fees and Charges for community facilities, with community rates in place to support not for profit and community organisations.
What can the community influence within the design?
The Project Team will consider all community suggestions and have the ability to make minor amendments to functional elements of the building that can better suit community needs. However, the funding is limited, and the building size cannot be increased due to significant additional costs.
It’s important to note that while we do our best to develop projects to meet community needs, technical constraints, costs, and the overarching project objectives must also be considered to deliver a project that is safe, functional and can be delivered within the available budget.
We encourage you to Submit a suggestion to be considered by the Project Team in the preparation of the final design.
How will the project be funded?
Council has received a $935,000 Grant from the NSW Government’s Stronger Country Communities Fund to build a new community hall at Norah Head.
When will the new community hall be built?
This project is included in Council’s capital program to be delivered over two financial years. Design and Construction is expected to commence in 22/23 and be completed in 23/24. However, it is important to note that industry associated delays, wet weather, market constraints and latent conditions may delay completion.
What is the Norah Head Village Masterplan?
The Norah Head Village Masterplan provides a framework to address issues within the Village Centre and examines opportunities to encourage greater utilisation of public open space and recreation facilities, provide appropriate public domain improvements, and enhance the areas distinctive character. Find out more.
Plans to build a new community hall were outlined in the Masterplan for Norah Head Village 2017 which proposes to relocate existing amenities building and provide services for events. View the Masterplan.
How were the community consulted on the Norah Head Village Masterplan?
The preparation of the Masterplan involved extensive engagement with key stakeholders and the community. A number of internal staff workshops were undertaken along with one-on-one meetings with external stakeholders.
Two community workshops were held during preparation of the Masterplan with over 50 community members providing feedback on the concepts and key projects proposed in the draft plan. The key projects were subsequently amended to reflect community feedback received. Find out more here.
What other projects are happening in Norah Head?
The construction of a new Community Hall is one of several projects included in Council’s Delivery Program 2022-23 to 2024-25 which will deliver new infrastructure and upgraded facilities in Norah Head. Some other projects include the renewal of beach access to Jenny Dixon and Soldiers beach following impacts from coastal erosion, renovation to cabins at the Norah Head Holiday Park, Soldiers Beach Kiosk fit-out and sewer main upgrades at Bungary Rd.
How could I get involved?
The community’s voice is important in developing new community infrastructure. We encourage you engage with us in the following ways during the four-week consultation period between 15 August and 5pm 12 September 2022:
- Ask a question via the online form to receive a response from Council staff. Answers to these questions will also made available on this page.
- Submit a suggestion for the new community hall via the online form. The project team will consider all suggestions at close of consultation.
- Register for the in-person information session on Monday 22 August from 6.30-7.30pm at Soldiers Beach Surf Club to speak to view printed plans and speak to Council staff about your questions and suggestions in-person (past date)
Community questions
What is the new community hall building dimension and design?
The building will be constructed to the dimensions of 20m x 10m with a internal footprint of 200m2. The building will also have an external under cover awning area of approximately 50m2. The community hall will be built in line with Councils community facilities. The construction will likely include Besser Blocks with a rendered external finish painted in dune and a rust protectant Ultra Colourbond roof in woodland grey. The proposed community hall includes a roof design that welcomes natural light into the space from the north facing sun.
What are the new community hall building facilities?
The building will be heated and cooled by two split system air-conditioning units proposed to be installed in the main hall room. Council will explore renewable additions such as solar panels and natural gas in line with our Sustainability and Climate Action Plan. These will be dependent on project constraints and availability of service lines.
Can the building be pushed back further towards Lawson St?
The building will encroach on the sportsground approximately 12 -14m. Council will explore the option to push the building back a further 2 metres towards the property boundary and the existing fence line before encroaching onto Lawson St.
Did Council consider closing Lawson St to build the community hall?
Yes. However, the timeframes required to close and rezone the road (2-3 years) could not meet the grant requirements for project completion.
What will happen to the existing Hockey building?
The existing hockey building and surrounding concrete slabs will be demolished and are intended to be turfed - returned to green space.
Council will work with the Hockey Club to minimise impact on transfer.
How will the building be accessible?
The new building and its surrounds will adhere to the current Building Code of Australia & the Disability Discrimination Act (DDA) guidelines and regulations for inclusiveness for people with disabilities, the proposal includes ambulant toilets, accessible toilet and an accessible ramp/pathway linking the new community hall to a 1.6m level path which leads to the existing formalised parking on Bungary Road.
Can the building and playground orientation be swapped around?
This is possible and will be considered based on high level of community interest and need. However, this may also increase the cost and reduce the scope of the project as the current orientation is aligned with all essential services (water, waste, power, gas) and the further these run, the more it will cost.
Is the existing playground equipment being transferred to the new site?
The playground equipment from the current Norah Head Hall site will be relocated and included alongside the new hall. Before the transfer, the playground equipment will be assessed by a playground specialist certifier to ensure it meets all safety standards prior to its removal and relocation. Council will review ways in which it can improve the playground as it is moved and has operational budget to remediate any issues identified.
Will the playground area be securely fenced?
The playground will be fully fenced in line with Council’s planning requirements as well as risk management principles and guidelines. The preliminary plans seek to retain the existing wooden low perimeter fence as well as include new fencing to encompass the proposed Norah Head community all and indicative playground space. Whether the fence encloses the playground, or both the hall and the playground will be based on community comments and project constraints.
Will there be a connection between the playground and the hall?
There is the option to include windows and/or doors on the wall connecting the community hall to the playground. These decisions will be made based on needs identified via community comments and project costs & constraints.
Will there be sufficient shade and seating?
The preliminary plans include a shaded balcony/awning extending 2.5m off the building and spanning its 20m length. A playground shade sail and additional bench seating will also be considered, based on community comment and project costs & constraints.
Can change table facilities be added to the disabled toilet?
There is the possibility to add a change table facility in the accessible toilet, however due to regulated space required to install this, it may come at the detriment to other space within the building. This decision will be made after considering both community comment and project constraints.
Have different users been considered in the building design?
Yes. Council invited key stakeholder such as the Hockey Club, Play Group and members of the Norah Head Residents, Ratepayers and Coast Carer Association to make comment and as a result, amendments were made to the version of the preliminary plans that are currently on public display. The community are encouraged to submit a suggestion to be considered in the final plans to ensure the hall is designed to suit a variety of uses.
Who will be able to hire the hall?
Any community member who would like to hire the hall and its facilities will be able to do so though Councils community facilities hiring process. Prices will be kept low to ensure it is affordable to all community members.

