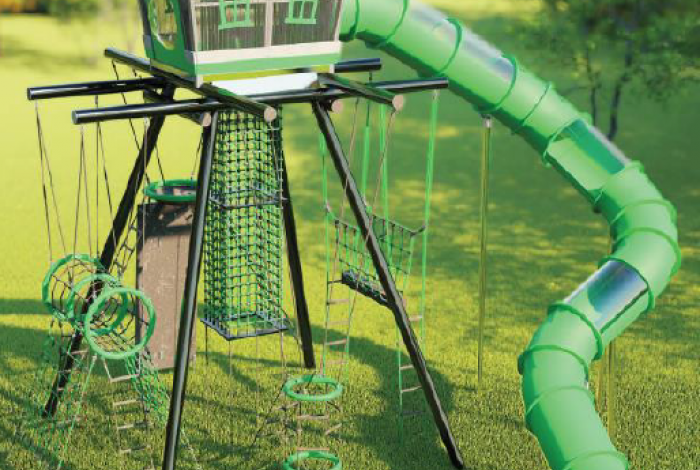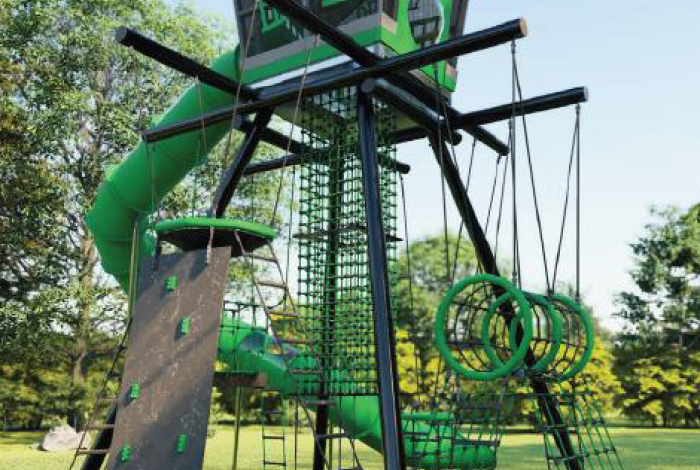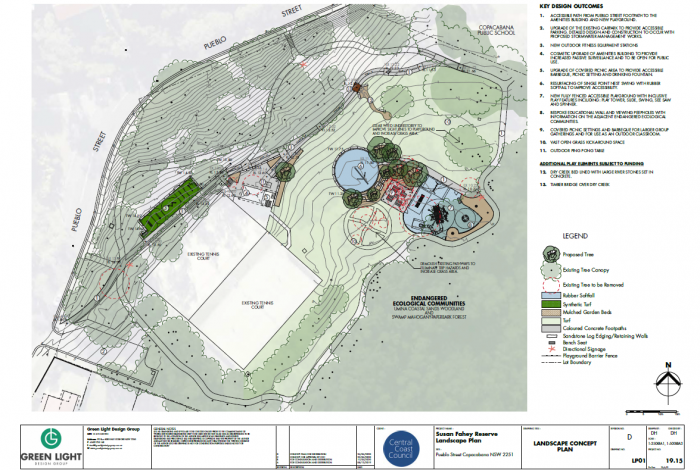Council has built a new, inclusive and engaging district-sized playspace with the concept design guided by the feedback received from round one and round two of community consultation.
The playspace enhances the features of the existing park creating an engaging hub for the community to meet, socialise and undertake recreational activities. The redeveloped community space provides a wide variety of opportunities for a range of ages, abilities and backgrounds for both the local community and the high volume of seasonal visitors to the area.
The playspace includes:
- a concrete outdoor ping pong table
- an outdoor chess table
- adult fitness equipment
- drink bottle refill station
- connecting wheelchair accessible pathways
- accessible BBQs
- new picnic shelter and tables
- an inclusive play unit
- accessible spinner, accessible see saw and unique rope swing.
- the existing basket swing will be made more accessible for all to use with rubber softfall. The play area will also boast a bespoke timber ‘peek a boo’ wall with informational highlights about the surrounding bushland and natural elements of Copacabana
- the existing toilets which previously serviced the tennis courts will now be opened to the public.
This project was jointly funded by Central Coast Council with grant funding from the NSW Government’s Everyone Can Play Program – a collaborative initiative to create guidelines to ensure new and upgraded playspaces are inclusive and accessible for everyone.
Document Library
Community consultation results
Playspace plans
Timeline
Frequently asked questions
A new playspace was built at Shaun Brinklow park recently, why is another one being built in the same suburb?
This playspace upgrade is part of Council’s ongoing replacement program and was scheduled as part of Council’s delivery plan. Shaun Brinklow Playspace was upgraded in the 2018-19 financial year following Community requests for a fully fenced accessible playspace.
Why wasn’t a playing field selected for this area instead of a playspace?
This site is not suitable for a playing field, it is designated as a passive playground (RE1) for recreation. The adjoining public school are part of the Schools for Community program where the school grounds, which are flat and accessible, are available for the community to utilise after school hours.
Why are some trees requiring removal to deliver this new playspace?
Following results from the community consultation undertaken, Council agreed to a accommodate a number of design amendments to meet the request for retaining as much open space area as possible.
In order to design to the existing levels within the park and achieve a compromise of open space areas, playground equipment and park furniture, a number of trees have been identified to be removed.
These will be replanted on at least a two for one basis throughout the park (minimum of 70), with a more appropriate species that will provide better future shade to visitors.
A recent Environmental Assessment including a tree pruning and removal assessment has identified the following tree works will be undertaken as part of the playground redevelopment:
- Four casuarinas to be removed to increase the area for an open kick around space.
- Mature gum trees to be pruned of deadwood.
- Bottle brush adjacent to the tennis courts to be relocated into adjacent garden bed to install access stairs.
- The tree next to tennis building which is affecting the integrity of the building and roof structure to be removed and replaced. This area also identified for future installation of an accessible toilet.
- The tree near the entry pathway which is currently lifting the path to be removed and replaced so the path can create accessible entry into the reserve.
Is the playspace going to be accessible?
Yes, the entire facility will be accessible. The playspace will be designed in accordance with the NSW State Government’s Draft Everyone Can Plan in NSW Guideline, which outlines the key principles of inclusive playspaces. Accessibility is one of the components that will be considered when designing the facility.
What are inclusive playspaces?
Inclusive playspaces provide for all abilities, not just access. Accessible playspace design mainly addresses the movement needs of those with disabilities. Council is committed to making places more inclusive.
This principle of providing inclusive and accessible playspaces will continue in line with the NSW Govt ‘Everyone can Play’ guidelines and Central Coast Council Disability Inclusion ction Plan[1] to meet the needs of our diverse range of users.
Council is planning improvements to access in play spaces across the region with priority given to addressing deficiencies in existing regional and district play spaces. Some local playspaces in areas where there is an above average need will have improved access.
What’s the difference between Local, District and Regional Playspaces?
Council has developed a hierarchy of playspace types guided by local and state guidelines for open space so that there is a fair distribution and a variety of destination areas for short and extended visits.
The hierarchy consists of:
1. Regional playspaces – These are currently the largest of Council’s suite of playspaces which attract and serve people across the whole region and outside areas. They typically have the greatest capacity and variety of equipment and aim to improve inclusion, activation, and social engagement across all ages, abilities and cultural groups. Visitors are encouraged to stay for longer than two hours as they incorporate a wide array of complimentary facilities including shelters, tables, barbecues, car parking and associated activities such as half-courts, skate areas and bike paths. Examples include Saltwater Creek Park Long Jetty, Peninsula Recreation Precinct Umina, and Canton Beach Community Park for the visually impaired.
2. District playspaces - are medium size playspaces which provide for the Social Plan District but may also serve the region with play equipment catering to multiple age groups. They are accessible by bicycle, car, bus and are co-located with other facilities such as parking, toilets, shared paths or sports facilities to maximize use and are fully inclusive. Examples are Sohier Park, Ourimbah, Empire Bay Tennis,
3. Local playspaces - These make up 80% of our playspaces located within local parks and typically have the least play equipment. They are intended to provide for the local community and are within walking distance generally at a 500m radius.
Why don’t all playspaces have shade structures?
Shade structures are included at all regional and district playspaces in the areas of the park that are most essential – such as toddlers’ areas. They are not generally included in local playspaces.
Council uses natural shade within playspace design via existing trees or the planting of mature trees.
Shade structures or tree planting are not always possible at every location due site constraint such as impacts upon surrounding properties etc. and the high incidence of vandalism and cost of maintenance of shades structures.
In line with Cancer Council recommendations it is recommended to visit playspaces mornings and afternoons and not at the hottest time of the day (in the middle of the day) and to always be wear sun-safe clothing such as long sleeves and hats.
Why don’t playspaces have fences if alongside waterways or roads?
Risk assessments are undertaken during the development of concept plans for playspace sites to ensure adequate measures are put in place for the safety of the community and users of the area.
Partial fencing is occasionally included for playspaces if considered too close to a hazard, such as a main road or water body at ten metres or less. However, the fence does not replace the need for parental supervision at all times, especially around all bodies of water.
Regional level playspaces will incorporate a fencing if assessed as a need for a specific use.
Why are there public toilets at some playspaces and not others?
The co-location of other facilities such as pathways for accessibility and public toilets are considered when selecting locations for new playspaces. Regional playspaces are generally designed to include public amenities buildings where they don’t already exist.
Why can’t rubber softfall be used for all playspaces?
Sand, mulch, synthetic grass (with attenuation) and rubber softfall are the four identified choices for playground surfacing that meet Australian Standard requirements to minimise risk and injury.
Each choice has it’s positive and negative attributes. Rubber softfall provides a stable and level surface ensuring the area is accessible, however it has a relatively low lifespan, high installation cost and holds heat during summer months.
Mulch softfall and sand are generally less expensive than rubber but requires regular maintenance and topping up. Often these surfaces are a cooler surface than rubber softfall.
Council uses both rubber and mulch softfall in most playspace areas to balance between functionality and cost effectiveness. The rubber softfall is typically used in high wear areas and the areas of the playspace that require accessible connections between the different equipment and back to other pathways around the facility.
How are playspaces monitored to make sure the equipment is safe?
Council is committed to providing safe quality playspaces for the local community.
In 2018 Council commissioned an independent audit of all playspaces across the Central Coast to assist with future planning and identify any safety and compliance issues that were required to be addressed.
If the outcome of this independent audit determined that a particular playspace does not meet Australian Standards or in an acceptable condition, relevant repair work is undertaken or plans for replacement are put in place. If any equipment is identified as having imminent risk, it is removed immediately.
Additionally, playspace inspections are carried out quarterly throughout the year by qualified Council staff to ensure the equipment in in safe condition.


